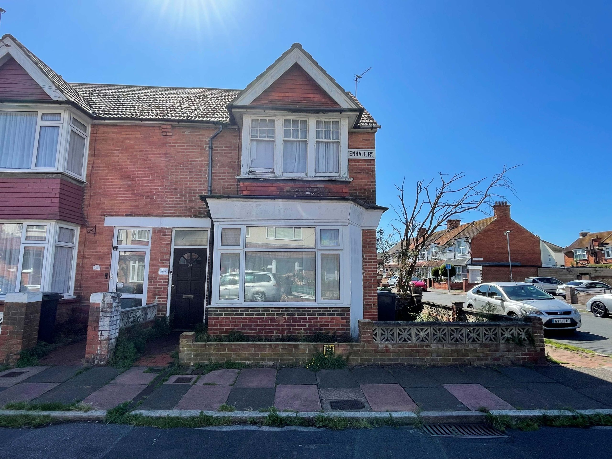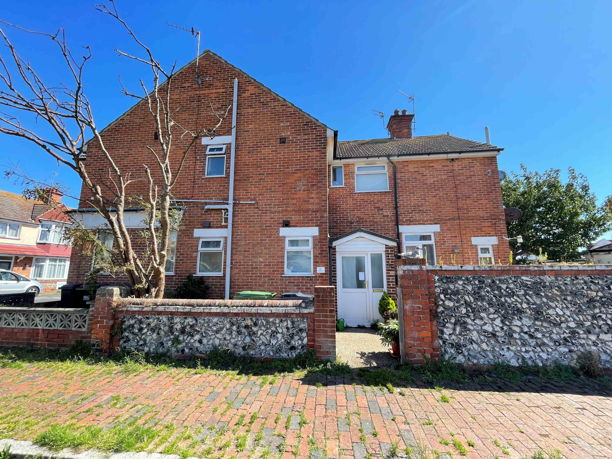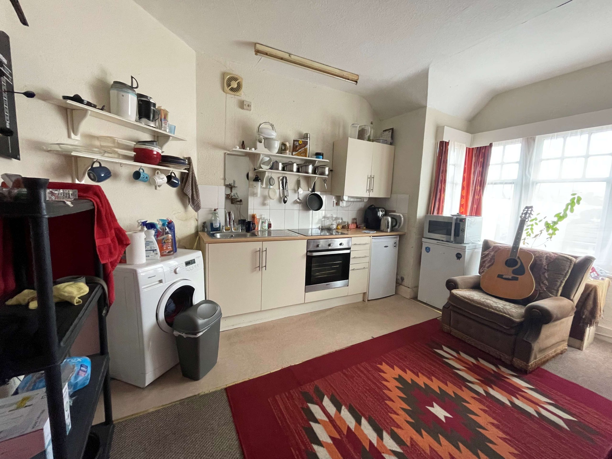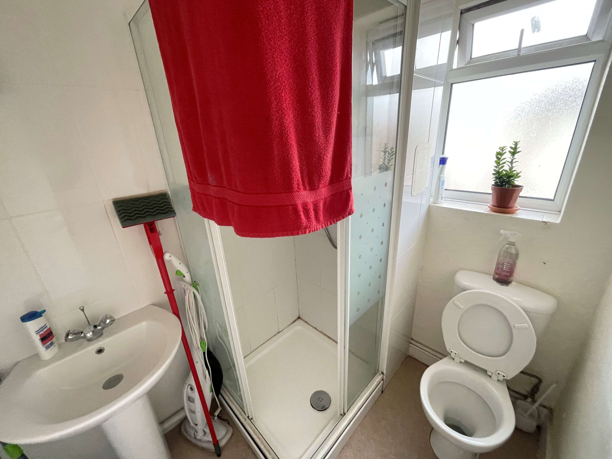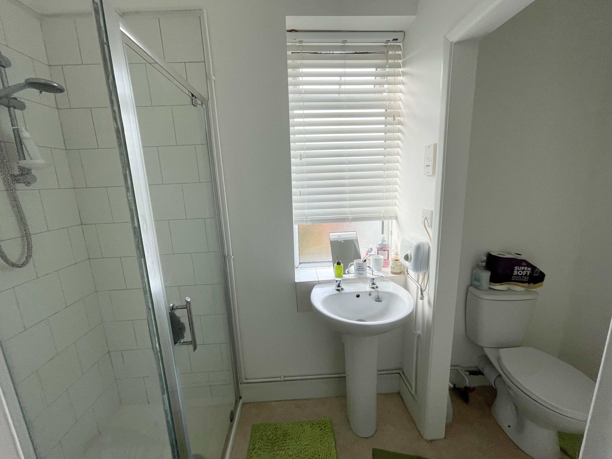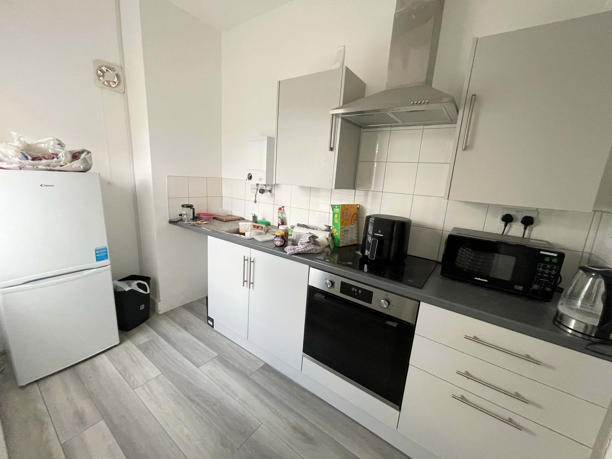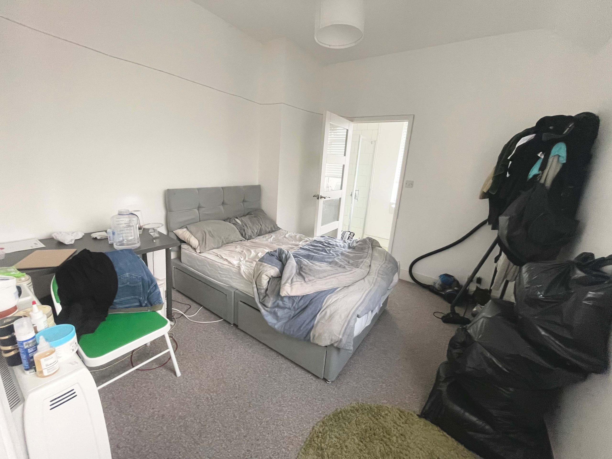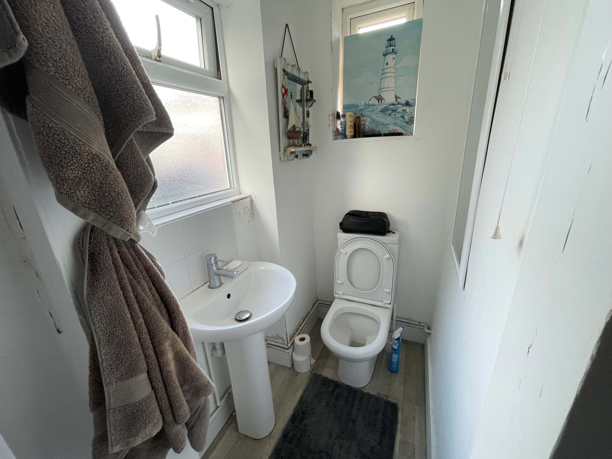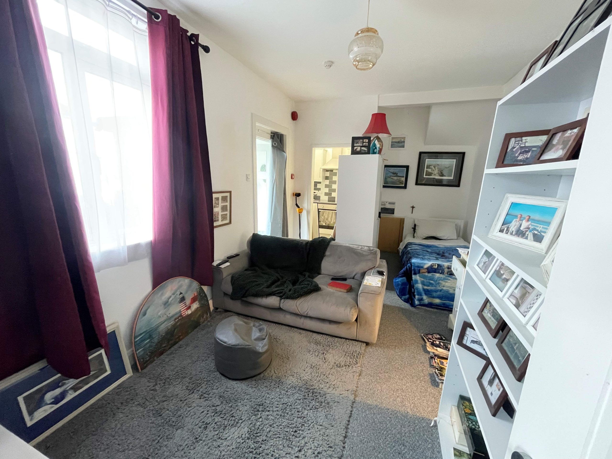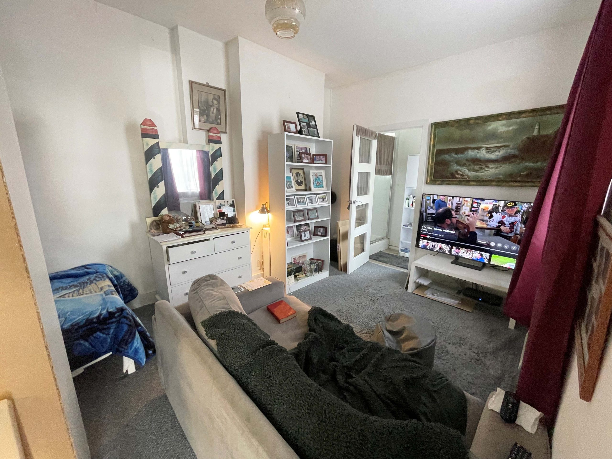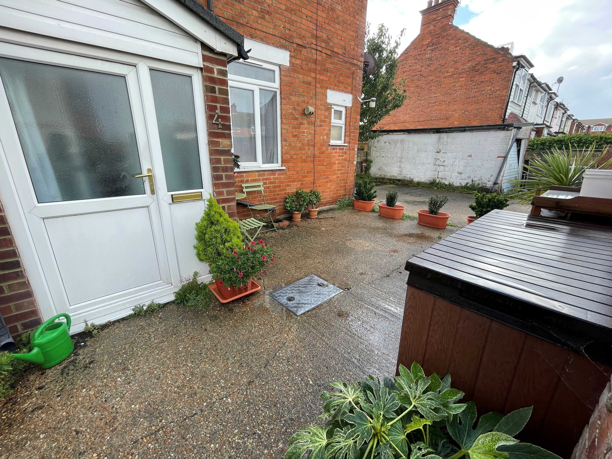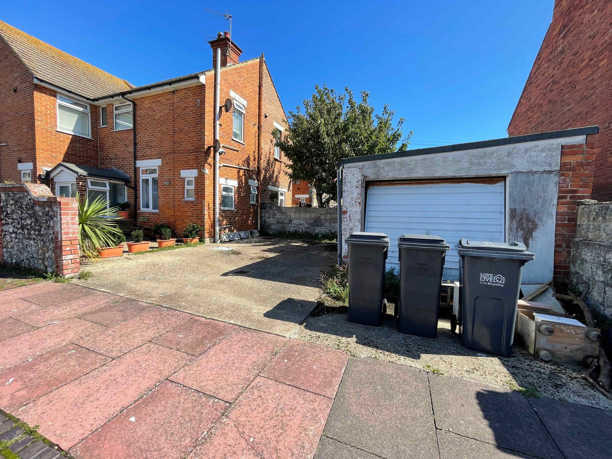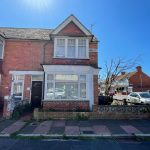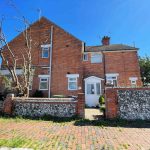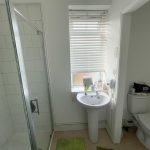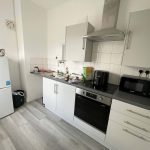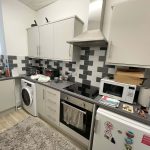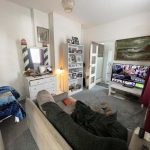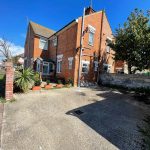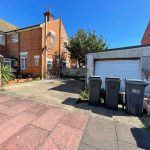Ready Made investment Opportunity
Property Features
- Investment Opportunity
- 4x self contained studios
- Driveway parking
- Single garage
- No onward chain
- INCOME £28.872 P/A Yielding 8.88%
Property Summary
Full Details
Communal Entrance Hall
Fire alarm panel.
Flat 1 Ground floor
Front door
Entrance Hall
Studio Room 4.27m x 3.35m (14ft x 11ft) At Max
Studio room requiring modernisation. Bay window to the front. Kitchen area with a range of wall and base units.
Shower room
Shower cubicle, wash hand basin and WC.
Communal stairs to first floor
Flat 2- First Floor
Front Door
Entrance Hall
Studio room 4.62m x 3.53m (15ft 2in x 11ft 7in) At Max into box bay window
Bay window to the front. Kitchen area with a range of wall and base units, inset stainless steel sink, taps and drainer. Built in oven and hob. Space for a fridge freezer.
Shower room
Opaque double glazed window. Shower cubicle, wash hand basin and WC.
Flat 3- First Floor
Front door
Entrance Hall
Kitchen 3.18m x 1.75m (10ft 5in x 5ft 9in)
Range of wall and base units, inset stainless steel sink, taps and drainer. Built in oven and hob with extractor over. Space for a fridge freezer.
Studio Room 3.25m x 3.07m (10ft 8in x 10ft 1in)
Double glazed window to the side.
Shower room
Opaque double glazed window. Shower cubicle, wash hand basin and WC.
Flat 4 - Ground floor
Private front Door
Entrance porch
Studio room 5.49m x 3.05m (18ft x 10ft) Length reducing to 15'
Double glazed window.
Kicthen 3.18m x 1.83m (10ft 5in x 6ft)
Range of wall and base units, inset stainless steel sink, taps and drainer. Built in oven and hob, with extractor over. Space for a fridge freezer, space and point for a washing machine.
Shower room
Opaque double glazed window. Wash hand basin and WC. Separate Shower cubicle.
Patio Garden area
Laid to concrete.
Driveway parking for 2 cars
Single lock up Garage
Important information
Flat 1– EPC Rating E (53/68) – Council Tax Band – A Requires modernisation Flat 2 – EPC Rating D (57/70) – Council Tax Band - A Requires some modernisation Flat 3 – EPC Rating D (58/68) – Council Tax Band -A Flat 4 – EPC Rating D (57/69) – Council Tax Band -A

